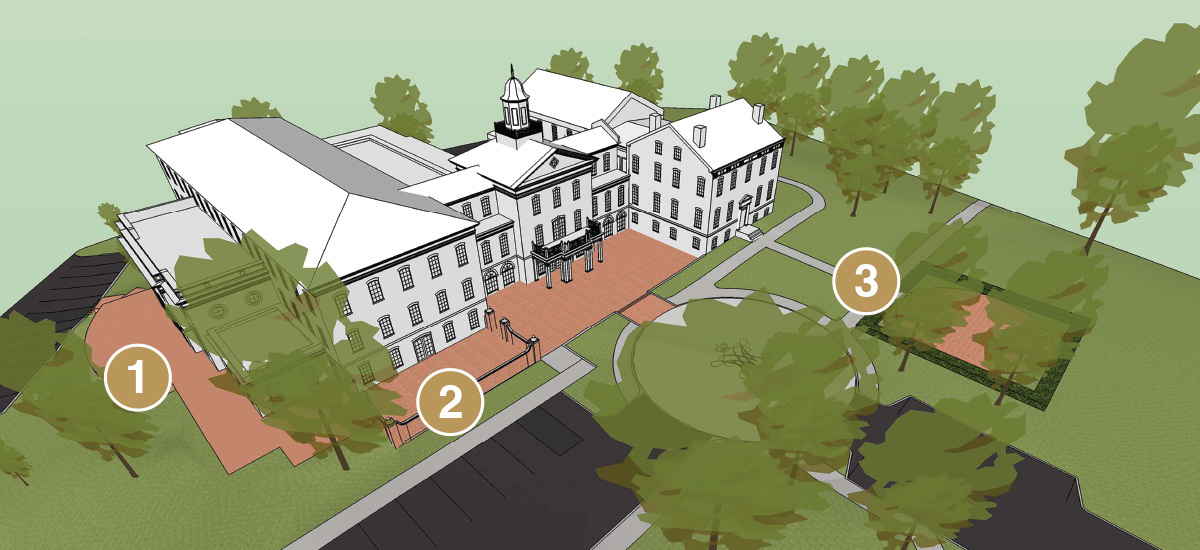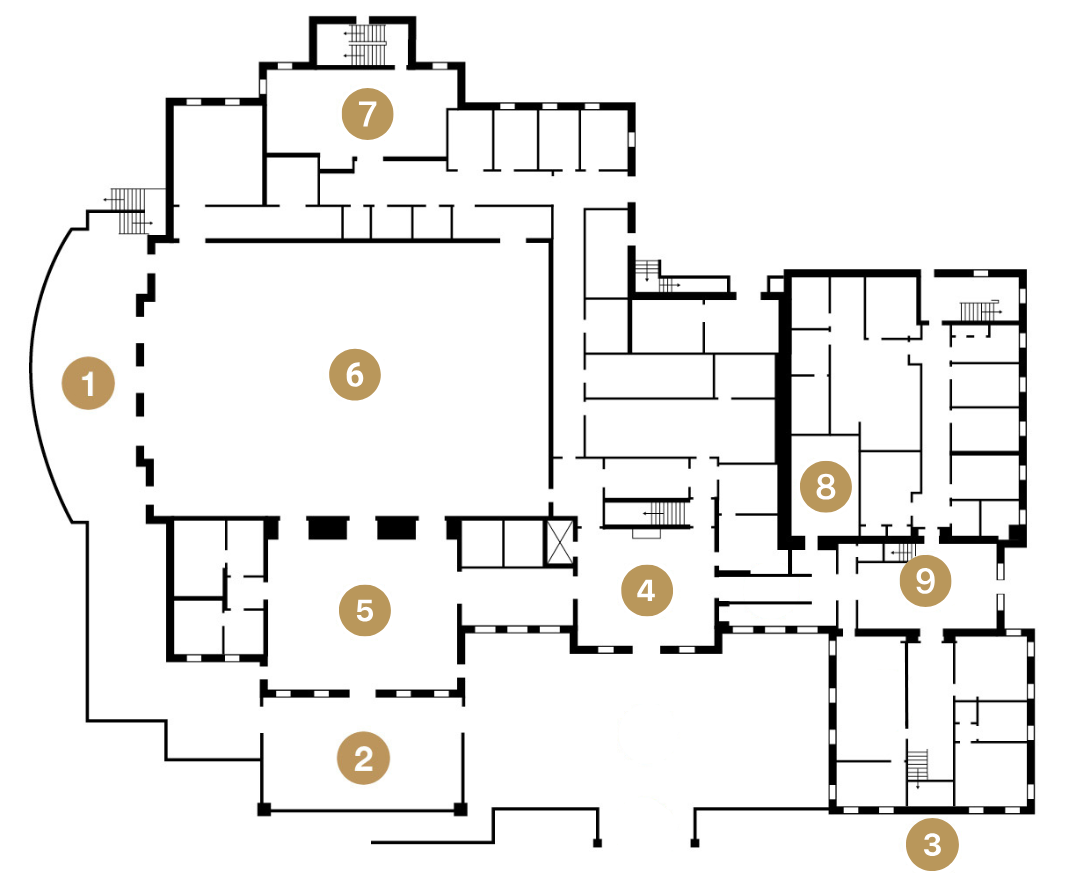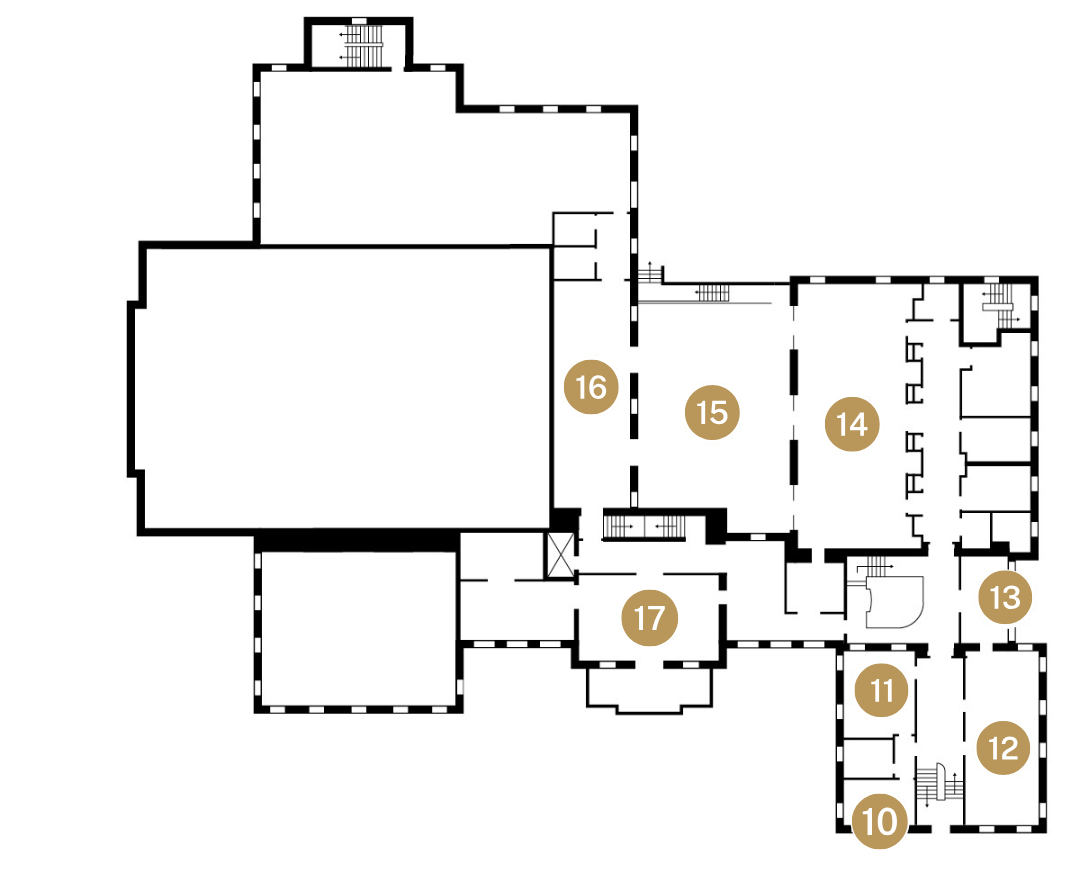Spaces
With rooms and outdoor areas with considerable character and architectural interest, the Alumni House’s many spaces may be combined in a number of ways, making it a distinctive location for engagement or anniversary celebrations, ceremonies, wedding receptions, rehearsal dinners, business meetings, conferences and other events.
Exterior Spaces

1. Clarke Plaza
Named in honor of Elizabeth & T.C. Clarke '22, the 748 sq. ft. updated Clarke Plaza can comfortably seat larger gatherings for luncheons and dinners, or may be used in conjunction with the adjoining indoor spaces as a location for cocktails prior to dinner and dancing. A beautiful and intimate gathering area, the Plaza is a wonderful extension to a reception in the Hunter Hall grand ballroom.
Clarke Plaza also serves as an excellent option for an outdoor ceremony or informal functions. Facing Zable Stadium, it is the home to hundreds of engraved bricks, commemorating special times, people and places in the lives of the William & Mary family.
2. Walled Garden
This intimate oasis is filled with fragrant ornamental shrubbery and serves as a wonderful addition to a Hunter Gallery event. Hidden speakers help make this garden a perfect change of scenery from the party indoors
3. Family Courtyard
A beautiful hardscaped area at the front of the historic Alumni House, the courtyard takes the shape of two interconnected circles. The walls of the courtyard feature plaques honoring multigenerational William & Mary families and affinity groups with deep ties to the University.
Main Floor

4. Main Foyer
Named for Marshall Acuff '62, This are serves as a warm and welcoming space for alumni and friends to the Alumni House. Once inside, casual seating, a beautiful fireplace and mounted screens create a comfortable area in which guests can gather and relax.
5. Hunter Gallery
The 1,572 sq. ft. Class of 1965 Hunter Gallery is the perfect space to welcome guests or enjoy a cocktail hour prior to an event in the ballroom. Small seating arrangements are scattered throughout, an ideal location to take a break and catch a breath from festivities.
6. Hunter Hall Grand Ballroom
Spanning 5,579 square feet, Hunter Hall is equipped with an in-house AV system. This magnificent space can comfortably accommodate 250 people for seated dinners, and 400 for theatre-style events. Featuring elegant crown molding, tray ceilings and plush carpet, Hunter Hall's westerly facing glass doors afford breathtaking sunset views, and open onto the newly laid Clarke Plaza.
7. Catering Kitchen
Top-of-the-line for on-site caterers, the Order of the White Jacket catering kitchen offers expansive space for meal preparations for parties large and small.
8. Alumni Lounge
9. Grand Foyer and Gallery
The Class of 1945 Grand Foyer and adjoining Class of 1944 Gallery form a two-level open area that can accommodate up to 80 guests for a unique ceremony or cocktail hour space. The foyer features a baby grand piano, offering the possibility for live music to fill the gallery and the small rooms located in the front of the Bright House. This slate-floored space is much-loved for dessert hour and to showcase wedding cakes, in addition to its use as an intimate gathering space for toasts and well-wishes during wedding celebrations.
Second Floor

10. Paschall Library
Every book that resides in the Paschall Library has been authored or edited by W&M alumni. Named in honor of the 22nd President of W&M Davis Y. Paschall '32, the library is an intimate space, perfect for bridal preparation photos, as well as a quiet area for a newly married couple to take some time to relax, get their bearings and have a small bite to eat before joining their guests at the reception.
11. Chandler Room
Named in honor of Julian A.C. Chandler '91, the 18th President of William & Mary, this space is modeled after a traditional dining room, with mahogany sideboards flanking the dining table. Often the Chandler Room is used for guestbook set up and gift storage, but can also be used as a child-friendly entertainment room or as an additional food station for cocktail hour or the main reception. It can also be a comfortable location for small meetings of 6 people.
12. Pollard Room
Named for the 61st Governor of Virginia John Garland Pollard , the Pollard Room is modeled after a traditional parlor. This inviting space features Oriental carpets adorning the recently refreshed heart pine floors original to the Bright House. Guests are welcome to make themselves comfortable in the numerous seating arrangements available. The Pollard Room serves as a wonderful starting point to any event, with a large, sturdy table that is perfect place to serve cocktail hour hors d’oeuvres or additional dinner service. It can also serve as a space for small business meetings of 8-10 people.
13. Conference Room
Located off of the Pollard Room, the Class of '65 Conference Room is and is an ideal location for food stations or bar service. This is a central location from all spaces in the Bright House and can alternatively be used as a dessert station or as a place for family photo displays. It is also a classic conference room for small business meetings of up to 8 people.
14. Leadership Hall
Added during the 1997 expansion project, the 1,495 sq. ft. Leadership Hall features three sets of glass-paned double doors that fill the space with beautiful natural light and is conveniently adjacent to Ukrop Terrace.
15. Ukrop Terrace
The newly renovated and expanded 1,516 sq. ft. Ukrop Terrace gives the feel of a sleek, modern rooftop bar in the heart of Williamsburg. The terrace is available for use as an extension of a Leadership Hall reception and can accommodate a mixture of both stand-up cocktail tables and additional seated tables. This is an open-air space and cannot be tented.
16. Kaplan Gallery
Joining the updated terrace with the expanded Alumni House, the Kaplan Gallery features a wall of arched windows, which allow for a sun-filled space as weather permits. Named for James '57 & Jane '56 Kaplan, this gallery is decorated with an eclectic mix of seating and artwork and can be used independently or in conjunction with the larger function spaces and terrace for an additional fee.
17. Boardroom and Second Floor Balcony
An impressive and spacious location for your next meeting, The David Kelley '81 Boardroom is fully outfitted with a state of the art AV system and large screen television. The boardroom offers the privacy you are seeking and comfortably seats 24.
Through the glass-paned double doors, enjoy a panoramic view of Williamsburg from the Betsy Anderson '70 balcony. This space affords a perfect photo opportunity for brides and grooms as well as entire wedding parties.































