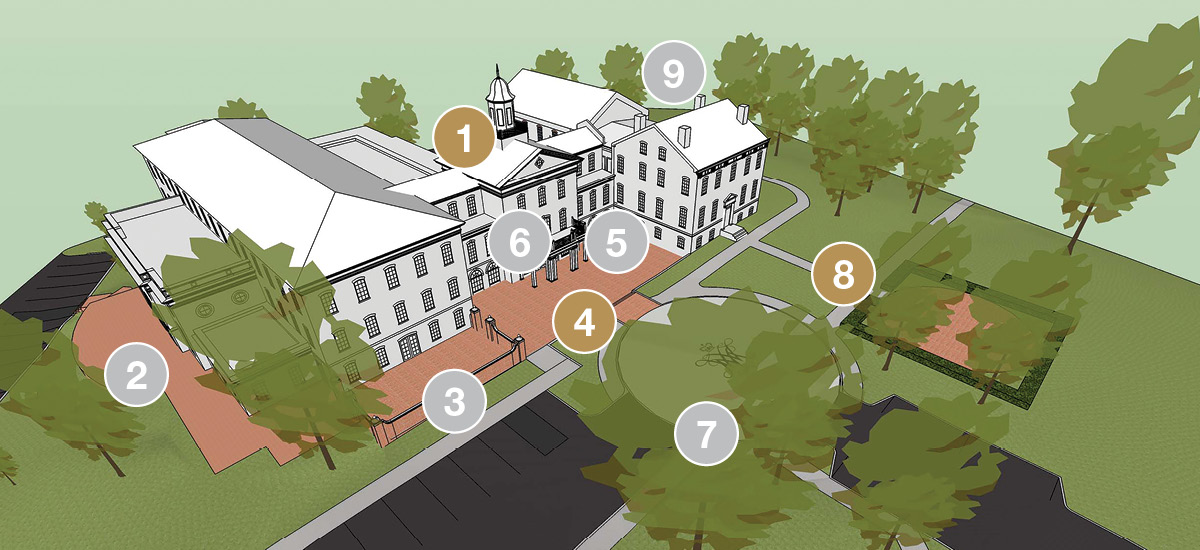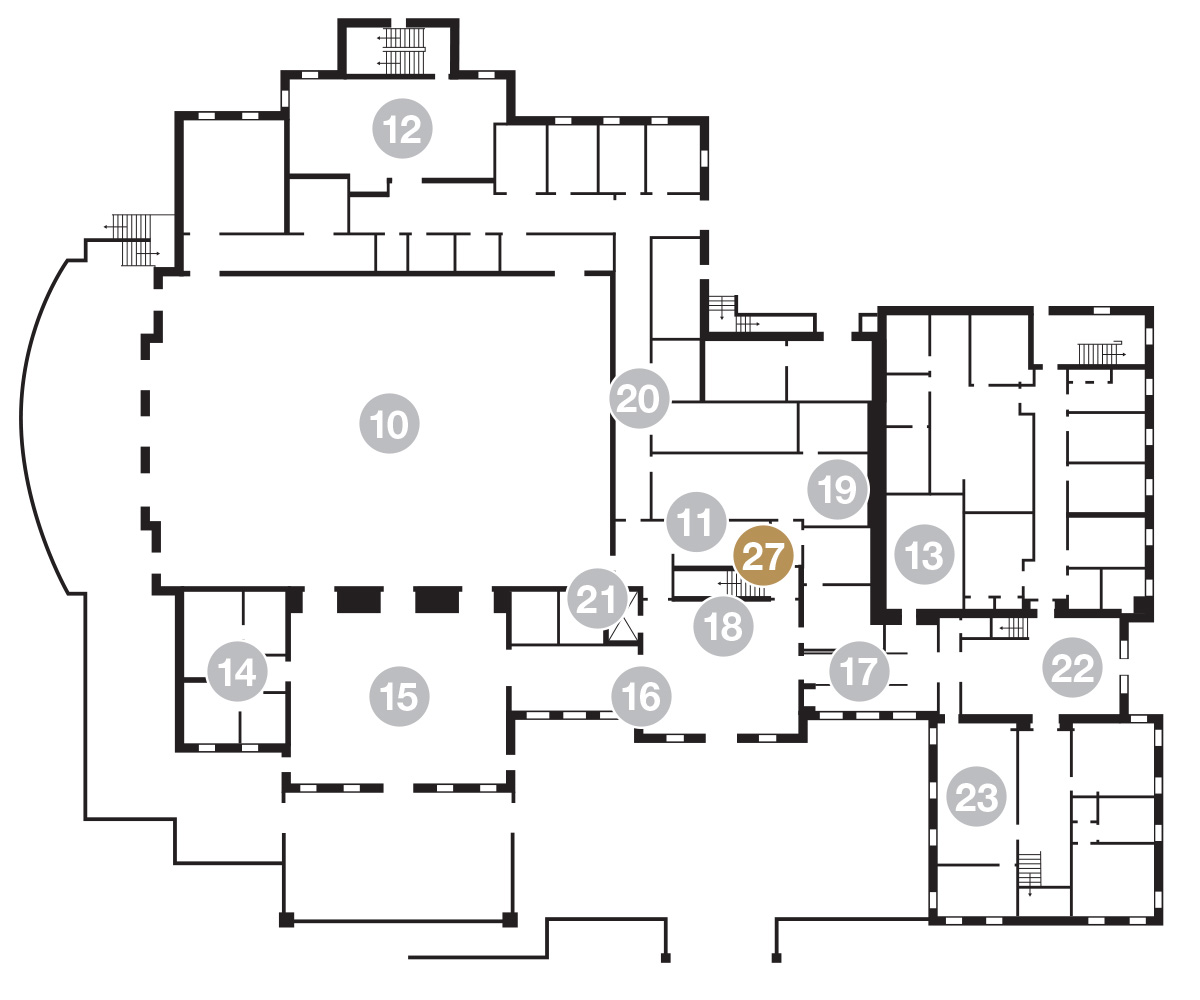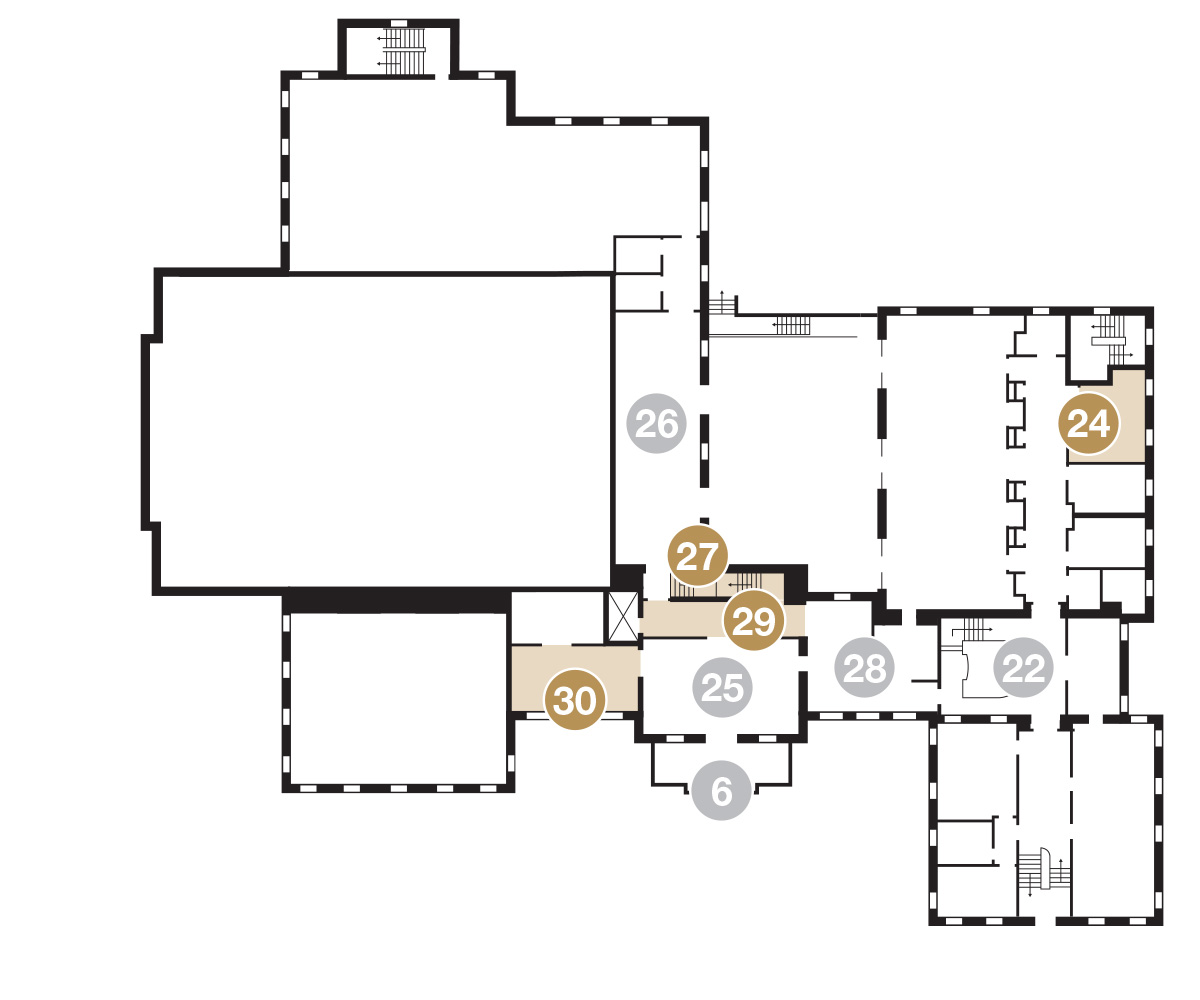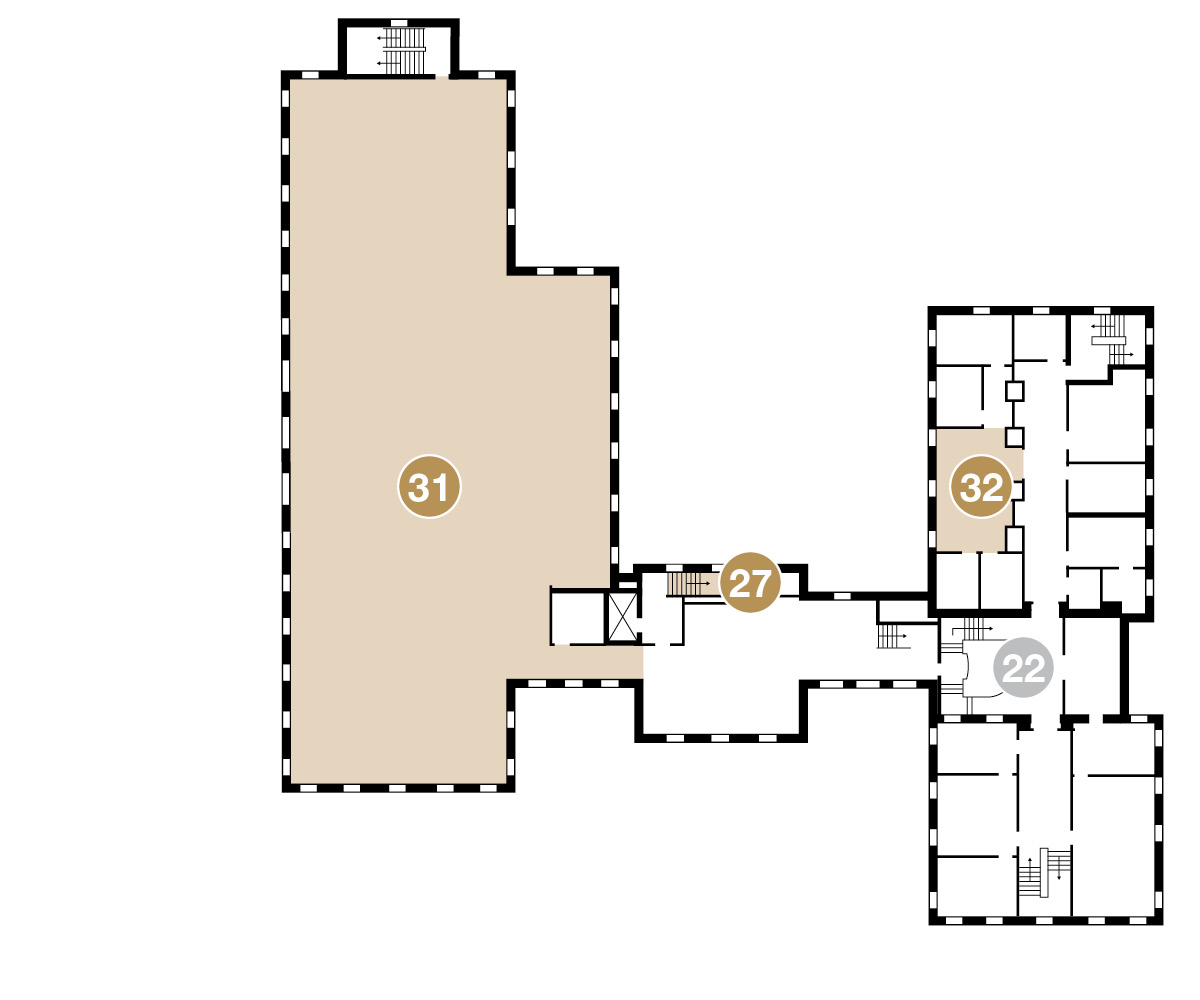Fundraising
The expanded Alumni House is a welcoming gateway to campus and provides new space for events, alumni programming and staff. Key features include:




- A new entrance with a dedicated reception area
- A ballroom with state-of-the-art AV that accommodates up to 250 people for a seated dinner
- An alumni lounge
- A professional catering kitchen
- Beautiful gardens and terraces, including a Family Courtyard honoring multigenerational William & Mary families
Alumni House Operations Endowment
A beautiful and historic building requires responsible care. A $4.5 million endowment will provide an annual revenue source for operations and routine maintenance. It will ensure that the Alumni House remains a quality facility in perpetuity.
Naming Opportunities
Create a legacy at the Alumni House for all time coming by naming one or more of the beautiful spaces.
Available opportunities include:
- Cupola - $500,000
- Entrance Terrace - $2,000,000
- Family Courtyard - $50,000+ (multiple opportunities available)
- Leadership Hall Catering Kitchen - $35,000
- Expansion Stairwell - $150,000
- Second Floor Hallway - $100,000
- Board Salon - $150,000
- Third Floor Expansion Space - $1,500,000
- Office Suite - $100,000, Individual Offices - $35,000
Family Courtyard
With your gift of $50,000 or above, your family can be honored in the Family Courtyard, located in front of the historic Bright House portion of the Alumni House.
Exterior Spaces

Exterior Space Opportunities
- Cupola - $500,000
- T.C. Clarke Plaza
- Walled Garden
- Entrance Terrace - $2,000,000
- Entry Porch
- Second Floor Balcony
- Entry Circle
- Family Courtyard - $50,000+ (multiple opportunities available)
- Family Restroom (First Floor) and Outdoor Restroom
Interior Spaces - Ground Floor

Ground Floor Opportunities
- Hunter Hall Ballroom
- Coat Room
- Catering Kitchen
- Alumni Lounge
- Restrooms
- Hunter Gallery
- Main Foyer & Reception Hall
- Reception Hallway
- Reception Hall Fireplace
- Office Suites
- Hallway
- Elevator
- Atrium Staircase
- Alumni Lounge
- Expansion Stairwell - $150,000
Interior Spaces - Main/Second Floor

Main/Second Floor Opportunities
- Second Floor Balcony
- Atrium Staircase
- Leadership Hall Catering Kitchen - $35,000
- Boardroom
- Second Floor Gallery
- Expansion Stairwell - $150,000
- Second Floor Foyer/Corridor
- Second Floor Hallway - $100,000
- Board Salon - $150,000
Interior Spaces - Third Floor

Third Floor Opportunities
- Atrium Staircase
- Expansion Stairwell - $150,000
- Third Floor Expansion Space - $1,500,000
- Office Suite - $100,000, Individual Offices - $35,000